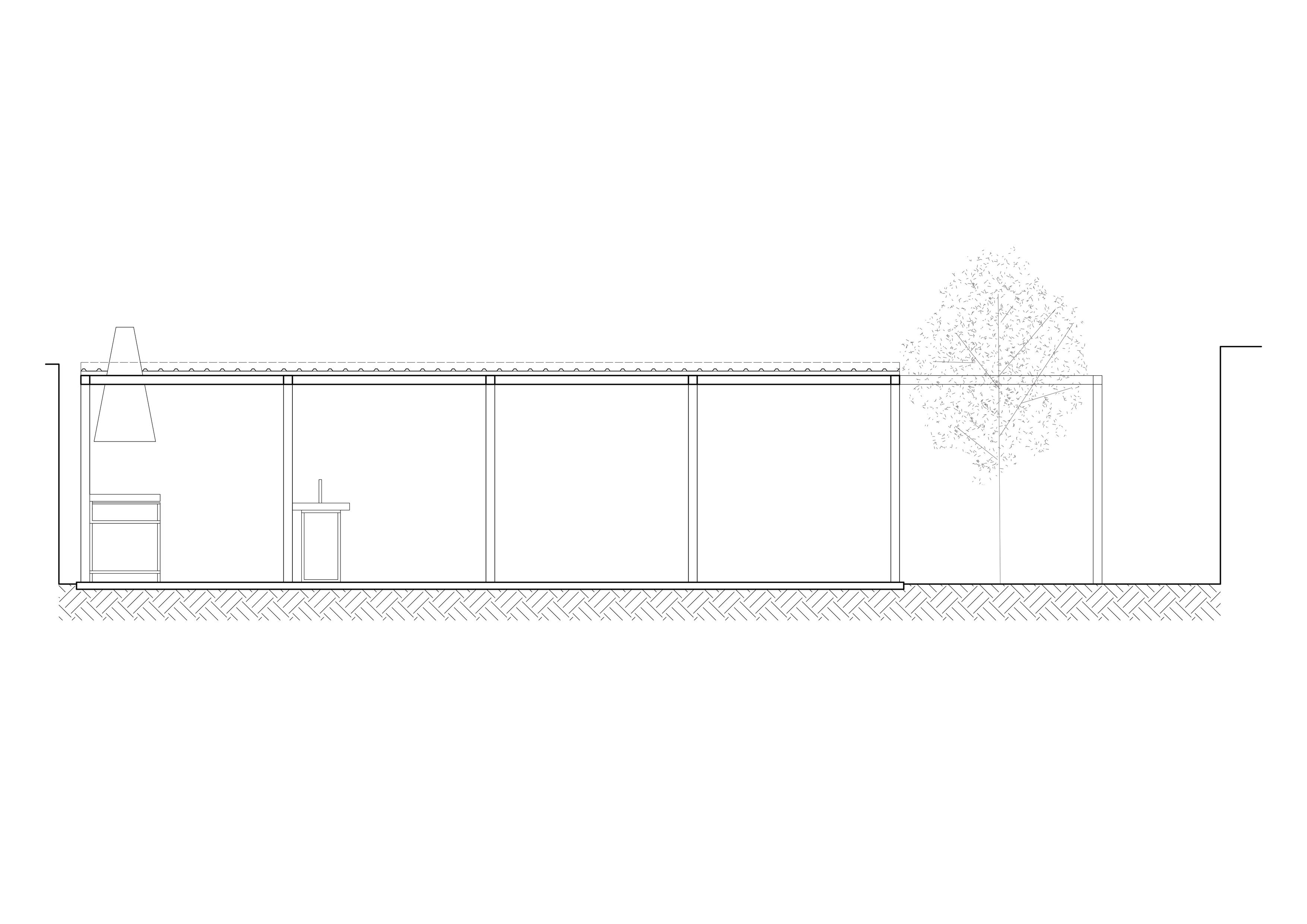Year: 2021
Architects: Juan Tohme, Ray Heikkila, Ezequiel Estepo
Client: Ingrid Rodríguez, Luigi Bullo
Location: Manta, Ecuador
Photography: JAG Studio
Text: Juan Tohme, Ray Heikkila
Outside-inside seeks to frame new living space as an extension of an existing family home. The project takes the form of a simple roofed steel-frame structure without walls, cost-effective space that is simultaneously open and contained: outside-inside. By simply framing existing space in the backyard of the home, new living rooms become architectural and occupiable for functions of cooking, eating, visiting, and living amongst each other. The straightforward grid plan adds regularity in contrast to the irregular plan of the existing home and was designed with the intention that more spatial boxes to house new functions such as sleeping, storage, or working could be built around the perimeter of the yard later if desired or when the client's budget allows. The project demonstrates a basic architectural solution of resolving a desire for additional functional space via a structural frame, and the family is left to enjoy.
![[object Object]](https://cdn.sanity.io/images/ecowdg1w/production/da500bdb3f2363fd0108d48e6a1dfd9dcb90f3ea-673x1058.jpg?auto=format&fit=max&q=75&w=337)
![[object Object]](https://cdn.sanity.io/images/ecowdg1w/production/4e6c9bb9ff1c30a227ff7e98e0d6c0637789f3c8-1649x1171.jpg?auto=format&fit=max&q=75&w=825)
![[object Object]](https://cdn.sanity.io/images/ecowdg1w/production/c235a37bef7538f4ee98156ebd02fb896ed3de8c-1029x1828.jpg?auto=format&fit=max&q=75&w=515)
![[object Object]](https://cdn.sanity.io/images/ecowdg1w/production/ddc190f7c7f2c6e6ab2b797b02b28d7afe5b9202-1920x1367.jpg?auto=format&fit=max&q=75&w=960)
![[object Object]](https://cdn.sanity.io/images/ecowdg1w/production/0fd73299f941d5ecfb48e8eddbb4128084f835fe-1345x1920.jpg?auto=format&fit=max&q=75&w=673)
![[object Object]](https://cdn.sanity.io/images/ecowdg1w/production/a7c181b58f0c326aa5f58101bb6181e8d37d1c6a-1417x941.jpg?auto=format&fit=max&q=75&w=709)
![[object Object]](https://cdn.sanity.io/images/ecowdg1w/production/9728be34bbc39e97f604ca84bbeaa9fb9145df9d-7017x4963.jpg?auto=format&fit=max&q=75&w=3509)
![[object Object]](https://cdn.sanity.io/images/ecowdg1w/production/a366c21f35c822e0eb71df9fe492dd562f2da91e-7017x4963.jpg?auto=format&fit=max&q=75&w=3509)
![[object Object]](https://cdn.sanity.io/images/ecowdg1w/production/c0855105b76b20cd76db936a492df434445838d7-7017x4963.jpg?auto=format&fit=max&q=75&w=3509)
